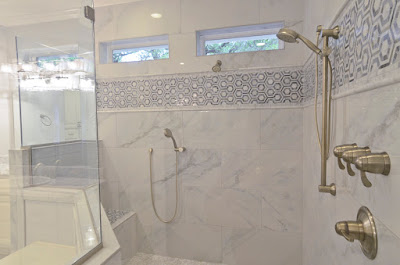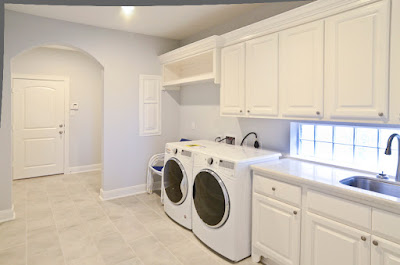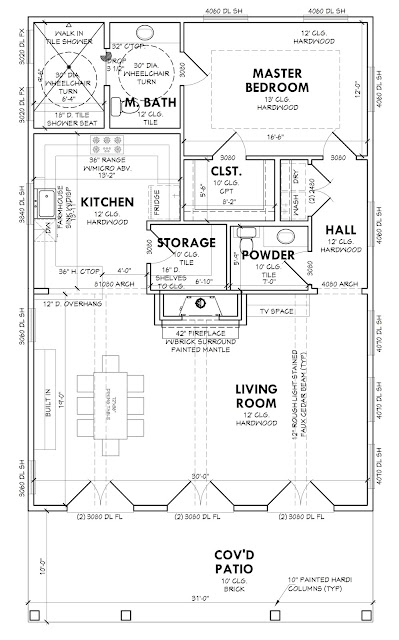
So, what is Universal Design? And who does it benefit?
Universal Design is a way of strategizing a plan, or modifying a home, to maximize accessibility for any person that may have physical restrictions in the future. This means elderly individuals, as well as someone who may be short-term, physically injured.
Bathrooms are specifically targeted, as they are the primary source of injuries in the home for any age, with over an astonishing 80% of injuries. Listed below are some alterations to make during the design phase that could ensure your home could really be suitable for a lifetime.

SAFETY FEATURES
BATHROOMS:- Walk-in bathtub options
- Sloped and recessed (no ledge or step) oversized showers
- Additional hardware "grab bars" in showers and commode rooms
THROUGHOUT:
- Additional lighting, especially in transitions between rooms and differing floor heights
- Sloped or ramped porch entry in lieu of steps
- Non-slick flooring on interior as well as sidewalks and patios
CONVENIENCE & COMFORT FEATURES
BATHROOMS:- Handheld shower head & built-in shower seat
- Comfort height commodes
THROUGHOUT:
- Open concept living
- 3'0 wide or larger doors, entries, and exterior walkways
- Lowered countertops, outlets, and switches
- Zoned HVAC, multiple thermostats
- Lever hardware instead of round knobs
Here is an example of an open concept plan with comfort and safety features of Universal Design, designed by Kurk Homes. We originally created this custom plan with the idea of building a secondary structure on a property so that aging or physically challenged loved ones could have the security of being close by, but still maintain independent living.
Chris McGinley, Kurk Homes President, was the chair of the 50+ housing council for Greater Houston Builders Association, focusing on universal design and "aging in place." He is also pictured above, with our grandparents and the co-founder of Kurk Homes, Mr. Chester Kurk, honored in our July post.











